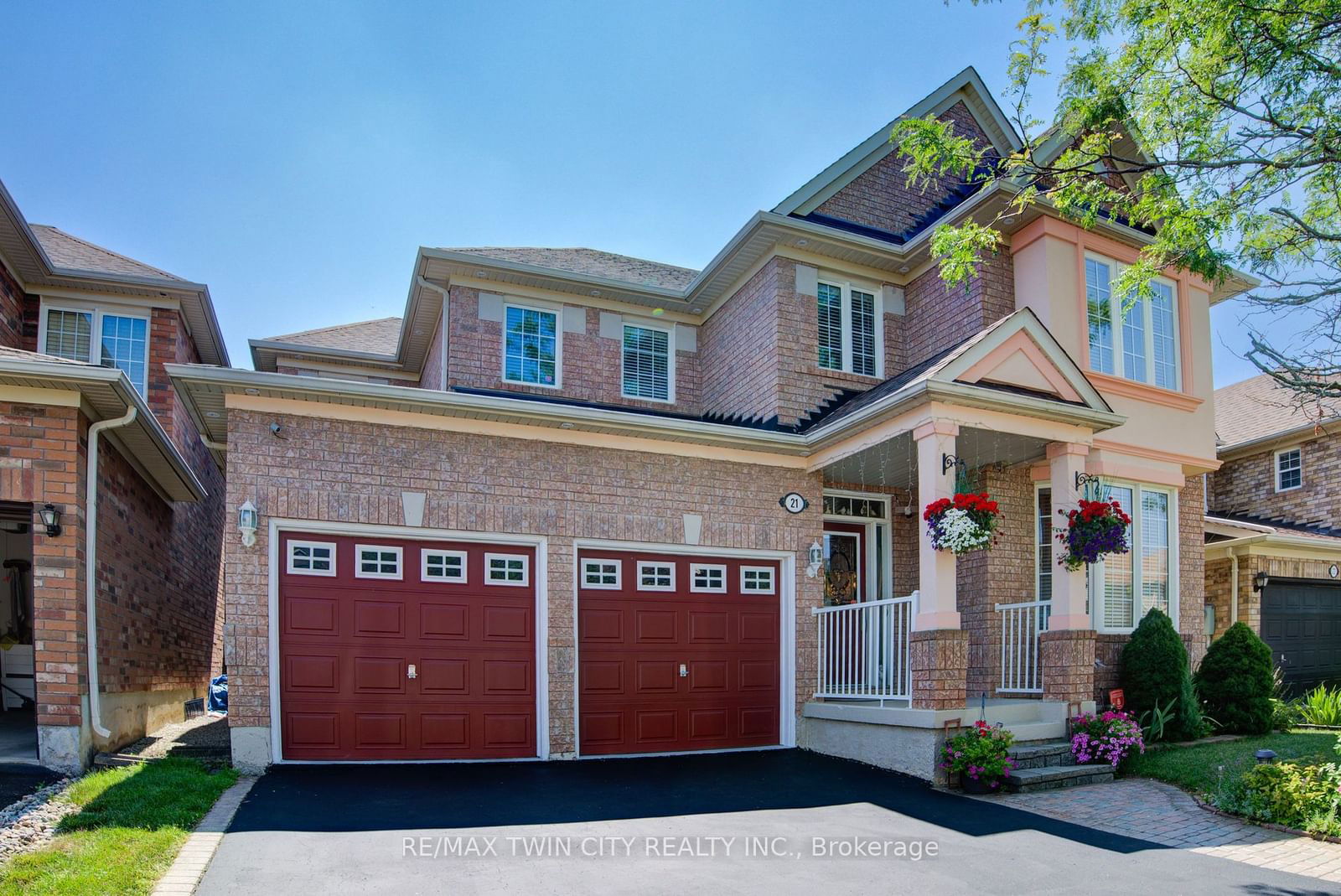$1,199,900
$*,***,***
4-Bed
4-Bath
2500-3000 Sq. ft
Listed on 7/30/24
Listed by RE/MAX TWIN CITY REALTY INC.
IMPRESSIVE! Immaculate Mattamy built home (Trinity model) located in a quiet family-friendly neighbourhood close to most amenities including schools, shopping, public transit, GO station and easy access to Cassie Campbell rec. centre. This very bright home is loaded with extras including loads of windows some of which are bay windows with window seating, 9 ft ceilings on the main floor, rounded beads at the corner of drywall, recessed pot lights, an upgraded kitchen with granite counters and a butler's servery, tile & hardwood floors, the kitchen also offers a walkout to a patio overlooking the private fenced yard. The main floor also offers a 2 pc bathroom, laundry room and inside entry from the garage. As you make your way to the second level the staircase is solid wood, the upper level features 4 very spacious bedrooms and two full baths, one a 4 pc ensuite with a soaker tub, and the primary bdrm features two walk-in closets. The basement area is fully finished with the rec. room divided into two areas plus a 3 pc bathroom and a den/office for those needing to work or study from home. This home offers approx 2600 sqft on the main and upper levels plus the finished bsmt.
Granite Counters in the Kitchen; Window Coverings (Shutters); Gazebo; Inside Entry from Garage; Garage Door Opener and all remotes.
W9231695
Detached, 2-Storey
2500-3000
11+4
4
4
2
Attached
4
16-30
Central Air
Finished, Full
Y
Brick, Vinyl Siding
Forced Air
Y
$6,200.00 (2024)
83.00x44.95 (Feet)
